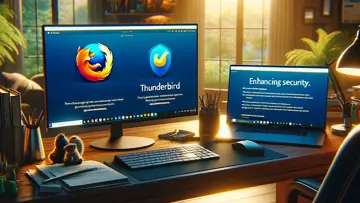6.4 Coffre-fort à installer
Thinking ahead and creating a 3D model for the construction of a house is a crucial step in the building process. These detailed plans offer a glimpse into the future appearance of the property. Typically, the creation of 3D home designs falls under the expertise of a seasoned architect who extends various services, such as conceptualization, budget outline (Known as RAB in some regions), and project oversight during construction.
This collection showcases an array of stunning homes in different sizes to ignite creativity and vision, providing a wellspring of inspiration for individuals embarking on the journey of constructing a new house.
Vue d'ensemble
3D home architecture planning est un logiciel de Freeware dans la catégorie Applications graphiques développé par mbah yoyo.
La dernière version de 3D home architecture planning est 6.4, publié sur 09/07/2024. Au départ, il a été ajouté à notre base de données sur 09/07/2024.
3D home architecture planning s’exécute sur les systèmes d’exploitation suivants : Android.
3D home architecture planning n'a pas encore été évalué par nos utilisateurs.
Produits connexes
Architizer: A+ Architecture
Architizer is an app known for sourcing architectural design inspiration and conducting precedent research. With Architizer, users can browse millions of architectural photos uploaded by over 30,000 architectural firms worldwide, providing …DrawExpress Diagram Lite
DrawExpress is a swift gesture-recognition diagram application that allows users to create diagrams and flowcharts in a straightforward and intuitive manner.EGGER Decorative Collection
Experience the convenience of the EGGER Decorative Collection app, offering easy access to a wide range of decors at your fingertips, anytime and anywhere. Tailor your offline information preferences at your convenience.Derniers avis
|
My Screen Recorder Pro
Enregistrement d’écran sans effort avec My Screen Recorder Pro |
|
|
Allok Video to MP4 Converter
Conversion vidéo sans effort avec le convertisseur vidéo Allok en MP4 |
|
|
Advanced Karaoke Player
Libérez l’étoile qui sommeille en vous avec Advanced Karaoke Player |
|
|
Ultra MP4 Video Converter
Conversion vidéo sans effort avec Ultra MP4 Video Converter |
|
|
|
DesignCAD 3Dmax
Outil de conception 3D polyvalent avec des fonctionnalités conviviales |
|
Internet Watcher 2000
Désuète et inefficace : un recul pour la surveillance d’Internet |
|
|
UpdateStar Premium Edition
Garder votre logiciel à jour n’a jamais été aussi facile avec UpdateStar Premium Edition ! |
|
|
Microsoft Visual C++ 2015 Redistributable Package
Améliorez les performances de votre système avec le package redistribuable Microsoft Visual C++ 2015 ! |
|
|
Microsoft Edge
Un nouveau standard en matière de navigation sur le Web |
|
|
Google Chrome
Navigateur Web rapide et polyvalent |
|
|
Microsoft Visual C++ 2010 Redistributable
Composant essentiel pour l’exécution d’applications Visual C++ |
|
|
Microsoft Update Health Tools
Outils Microsoft Update Health : assurez-vous que votre système est toujours à jour ! |









